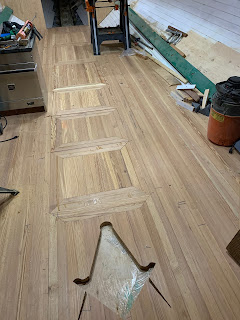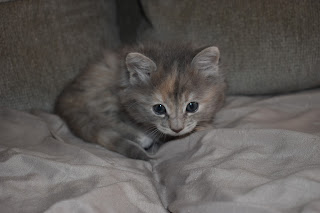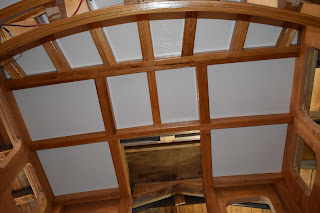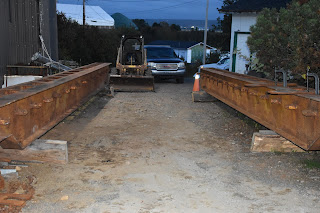Forward bunk area. Room for 6 good sleepers.
Looking at the main living area from the forward sleeping area. Lots of room there. A fairly high ceiling so that our tall friends won't feel squished.
Main living area
Masonic lodge insignia inlay.
Warren working on the wheelbox for the deck.
A group of Dalhousie students and friends came to help clean out our cutting room to get ready for when the boat has to come out of the shed.
Friends trying out the bunks. Yup, lots of room.
Forward bunk area before the bunks were installed. The flooring is recycled long leaf yellow pine from the Yarmouth Textile Factory here in Nova Scotia. The wood itself is about 120 years old after it was cut down and probably a couple of hundres years as a living tree. Quite a history.
That's me working on the bunk trim. doing a little painting.
Warren adding trim.
Sealing the flooring with S1 epoxy sealer.
Fridge and stove installed. Check. Fresh milk and biscuits for breakfast.
Some little visitors from the States trying out the bunks.
Butterfly hatch for the top of the cabin. Lots of light and some ventilation.
Wheelbox. Almost finished.
There's a brief look at some of the things we've been working on. More to come in the next post.
All the best.














.JPG)









































